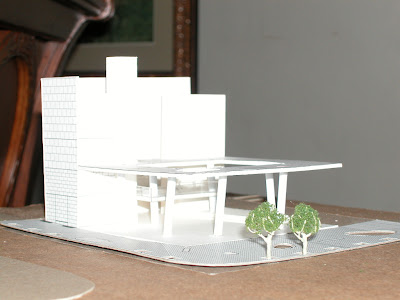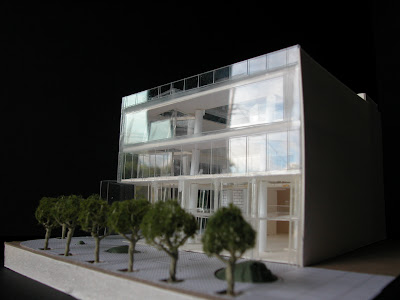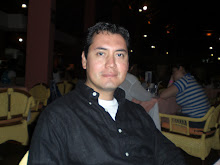Saturday, September 29, 2007
SEE AND BE SEEN - THE CONCEPT
The project situated in one of the oldest squares in Boston is presented with an existing urban fabric composed of buildings for Religion, libraries, commerce and corporate businesses. This fabric borders an entire square known to all as “Copley Square”, a square where Bostonians come together for events and daily life.
The scheme proposes to build an “Apple” store on the corner of Boylston and Dartmouth Street, the store is to be an urban living room creating a stage at the corner for seeing and be seen. The main retail experience hovers above this so called urban living room, acting as an umbrella allowing shoppers from all over the world to be enveloped as they occupy the space.
The concept of “see and be seen” is generated from observing the vanishing points of approach to this corner, whether you are a driver, a “T” rider or a pedestrian.
The program for the store is presented as follows:
The Store plaza – level one
The Ground – level one
The Mezzanine – level two
The Harvesting – level three
The Experience – level four
The Roofscape – level five
Elements defined per level:
The Store plaza:
i. The knolls
ii. The benches
iii. The glass seats
iv. The bench at the corner of the alley
The Ground level:
i. The Doors (retractable and pivot)
ii. The Stage
iii. The Apple device checkout
iv. The First Born
v. The Start of the Genius Bar
The Mezzanine level:
i. An elevated stage
ii. To see and be seen
The Harvesting level:
i. Animation by Apple staff retrieving from the product harvest
The Experience level:
i. Retail space
ii. The center stage is an opaque glass floor to be seen
iii. Place to see and celebrate the existing urban fabric
iv. Be seen from the vanishing points
The Roofscape level:
i. Occupy the top of the hovering volume to be seen
ii. Cater to the sky fabric with “ROOF TV”
iii. The walkable skylights for sky viewers to see inside the store
Thursday, September 27, 2007
FINAL PACKAGING
 PACKAGE AND KINETIC ENERGY FROM MAPPING
PACKAGE AND KINETIC ENERGY FROM MAPPING THE PACKAGE is held in an acrylic display box taped on all four vertical sides.
THE PACKAGE is held in an acrylic display box taped on all four vertical sides.Instructions:
- Gently remove the acrylic display from the cardboard box by holding the top and bottom.
- Once removed from the box hold the Acrylic Box from the bottom corners.
- Before removing one of the clear panels review the model from the top as the idea is as follows:
 MODEL SITTING ON THE KINETIC PLATES.
MODEL SITTING ON THE KINETIC PLATES. KINETIC AND GENIUS BAR PLATES HOLD THE MODEL IN PLACE
KINETIC AND GENIUS BAR PLATES HOLD THE MODEL IN PLACEThe black foam represent the Genius Bar plates being held by the clear box. In the project the Genius Bar is the twisting force at the corner, in the packaging the plates and the model represent this force. The idea of viewing the plates before removing the lids is tied back to the concept of seeing; this is to create the illusion that you are standing inside one of the genius bar levels looking down and seeing the twisting motion of the plates. Furthermore, by seeing the model held up by the plates is a metaphor to the concept of this twisting totem anchoring the corner and while it travels it holds up the store in place, sort of like the umbrella (I will explain the umbrella concept later in the presentation).
- After viewing the model, kindly remove the clear tape from each vertical corner.
- Carefully place your hands on two parallel side panels, and lift half of the display box.
- The upper foam plates could be removed by just holding the top or side.
- To remove the model from the bottom plates, grab the entire foam base along with the model and with a pencil push on three holes underneath the biggest plate of the foam base.
- By pushing with a pencil lightly you will notice the model will start to come off the black foam plates.
- The model should look likethe images presented on this blog (sitting on a white base).
This is to signify reflection of the contemplative (spirituality, interaction with one another) and celebration of the existing square and its urban fabric.
FINAL MODEL
Pedestrian view while traveling south on Dartmouth Street
Sunday, September 23, 2007
MODEL - PROGRESS



This is where I am with the model, I am currently working on the third level and about to enclose the interior with the glass skin for the harvesting level. I have incorporated some trees to test and hopefully the majority of the model will be done tonight. Constructing the Genius bar for this model is going to take some ingenuity. There is also a 3d-model in the pot, but will not be ready until late this week.
Sunday, September 16, 2007
EXPLOSION OF THE GENIUS BAR
 WEST ELEVATION - CLOSED
WEST ELEVATION - CLOSEDSo what's new on this post. The Genius Bar shape went from a cylinder to a stretched square. The new Genius bar goes through a continuous change of shape as it reaches for the next floor level, As it leaves the ground is wider and as it reaches the upper plate its shape is different.
I am trying to twist its face as it reaches the top to invite the user to notice Copley Square. This is accomplished by positioning the counter top at the west edge of the volume and as it transitions to the top it starts to occupy the corner and ultimately the south counter view. The twisting of the Genius Bar I feel will be more dramatic on a 3d-rendering, which I will start to build to create views of the overall project.
The roofscape has a new function. During the intensive I mentioned to Ted that I wanted the roof occupancy to cater to the tower tenants. What I am proposing is for the roofscape to be a series of flat walkable screens, sort of like the Batman signal on the ground as oppose to the sky. The roofscape shown on this post reflects current news, local and global. The idea also speaks of a way to create the Bostonian version of Time Square (Copley Square).
The facades are also going through a series of test for transparency, superimposed skin and creation of a more dynamic facade. Amr, Thanks for the comments on the previous post. I left the trees out intentionally, but I will be incorporating them for the final presentation. I don't know yet what kind of trees. Kindly let me know what you guys think on this new post.
Monday, September 10, 2007
SEE AND BE SEEN - PROGRESS
 PLAZA SITE PLAN
PLAZA SITE PLAN GROUND LEVEL - FLOOR PLAN
GROUND LEVEL - FLOOR PLAN MEZZANINE LEVEL - FLOOR PLAN
MEZZANINE LEVEL - FLOOR PLAN HARVESTING LEVEL - FLOOR PLAN
HARVESTING LEVEL - FLOOR PLAN RETAIL EXPERIENCE - FLOOR PLAN
RETAIL EXPERIENCE - FLOOR PLAN ROOFSCAPE PLAN
ROOFSCAPE PLAN
SOUTH ELEVATION -
OPEN DOORS

SOUTH ELEVATION -
CLOSED DOORS

WEST ELEVATION - OPEN DOORS

 CROSS SECTION AA
CROSS SECTION AA 
LONGITUDINAL SECTION BB - POSTED ON 09-15-07




































