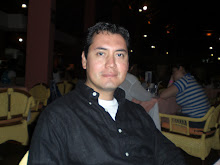The program: A 21,000 sq. ft. retail store for Apple.
The project situated in one of the oldest squares in Boston is presented with an existing urban fabric composed of buildings for Religion, libraries, commerce and corporate businesses. This fabric borders an entire square known to all as “Copley Square”, a square where Bostonians come together for events and daily life.
The scheme proposes to build an “Apple” store on the corner of Boylston and Dartmouth Street, the store is to be an urban living room creating a stage at the corner for seeing and be seen. The main retail experience hovers above this so called urban living room, acting as an umbrella allowing shoppers from all over the world to be enveloped as they occupy the space.
The concept of “see and be seen” is generated from observing the vanishing points of approach to this corner, whether you are a driver, a “T” rider or a pedestrian.
The program for the store is presented as follows:
The Store plaza – level one
The Ground – level one
The Mezzanine – level two
The Harvesting – level three
The Experience – level four
The Roofscape – level five
Elements defined per level:
The Store plaza:
i. The knolls
ii. The benches
iii. The glass seats
iv. The bench at the corner of the alley
The Ground level:
i. The Doors (retractable and pivot)
ii. The Stage
iii. The Apple device checkout
iv. The First Born
v. The Start of the Genius Bar
The Mezzanine level:
i. An elevated stage
ii. To see and be seen
The Harvesting level:
i. Animation by Apple staff retrieving from the product harvest
The Experience level:
i. Retail space
ii. The center stage is an opaque glass floor to be seen
iii. Place to see and celebrate the existing urban fabric
iv. Be seen from the vanishing points
The Roofscape level:
i. Occupy the top of the hovering volume to be seen
ii. Cater to the sky fabric with “ROOF TV”
iii. The walkable skylights for sky viewers to see inside the store
Saturday, September 29, 2007
Subscribe to:
Post Comments (Atom)



2 comments:
1. Doors
• What you invented, you reinvented. They have been done before but are a great idea.
2. Your idea is all about circulation yet the circulation is killing it.
• “Never mind – I understand now.”
3. Biggest curiosity, why would you introduce CMU or brick walls to the Apple Store? The wall is contradictory to them and your idea.
• Why are you denying views and force with the exterior walls?
• Only flaws of the building
• Another juror defends the solid walls- they are a way of transitioning between your building and the existing buildings.
4. “You are an extremely competent Architect”
• “You have a great sense of control”
5. “Really like this project”
6. Looking for an approach to browse and use the products
7. Ground floor plan and interaction
• Porosity – love the experimental aspect
• Democratic – maintain community while offering retail
8. Stairs
• Widen the stairs on the stage – they will become like the Spanish steps, people sitting and hanging out.
• “I trashed the stairs at the beginning, but I understand them now and LOVE them.”
9. Idea of delivering products to consumer
• Love this idea of people in black and white
• Nike town in NY – like a museum – objects are delivered by a tube (automatic)
• Humans bringing the objects is much more interesting
Genius Project, Congratulations Eddie.
Post a Comment