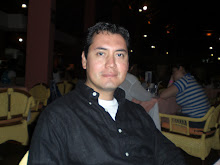 WEST ELEVATION - CLOSED
WEST ELEVATION - CLOSEDSo what's new on this post. The Genius Bar shape went from a cylinder to a stretched square. The new Genius bar goes through a continuous change of shape as it reaches for the next floor level, As it leaves the ground is wider and as it reaches the upper plate its shape is different.
I am trying to twist its face as it reaches the top to invite the user to notice Copley Square. This is accomplished by positioning the counter top at the west edge of the volume and as it transitions to the top it starts to occupy the corner and ultimately the south counter view. The twisting of the Genius Bar I feel will be more dramatic on a 3d-rendering, which I will start to build to create views of the overall project.
The roofscape has a new function. During the intensive I mentioned to Ted that I wanted the roof occupancy to cater to the tower tenants. What I am proposing is for the roofscape to be a series of flat walkable screens, sort of like the Batman signal on the ground as oppose to the sky. The roofscape shown on this post reflects current news, local and global. The idea also speaks of a way to create the Bostonian version of Time Square (Copley Square).
The facades are also going through a series of test for transparency, superimposed skin and creation of a more dynamic facade. Amr, Thanks for the comments on the previous post. I left the trees out intentionally, but I will be incorporating them for the final presentation. I don't know yet what kind of trees. Kindly let me know what you guys think on this new post.












3 comments:
Eddie,
The genius bar is looking rather genius. I applaud your effort to reconfigure this important element so late in the game. I think the twist and re-orientation of the viewer is much more in line with the rest of your thinking about the project. Similarly, the roofscape. I recall our conversation about the tower, and think the idea is worth pursuing. However, I am very worried about a couple of issues. Prior to this post, your facades had achieved a level of refinement. They needed proportion study, but not a lot more. The transparency studies, while interesting academically, do little for your proposal. There is similar concern for the roof scape. I think the idea is strong, but the execution is too caffeine fed.
I caution you not to tire of refinement, and edit your ideas. A good piece of writing is good precisely for what it left out. Not including is important as including.
Again, the g bar now stands for gesture and I think it works very well. The rest is distracting me from the whole.
Eddie the genius...
The genius bar change really works well. The circle/tube always looked forced. Great work. How did you decide on what angles for the genius bar shape? You have made me spend more time looking at the angles of my staris... lol. and now I'm not getting my theory paper written!
Great work and thanks for your help.
David
Eddie,
The graphics look awesome man!! The project is coming together nicely! I really enjoyed the sections. They are very interesting and they surely tell a richer story. They explain things that were more difficult to understand in your floor plans.
The new elevations are very interesting (genial!!), but how this will play with your overall concept of seeing and being seen?!
Gus
Post a Comment